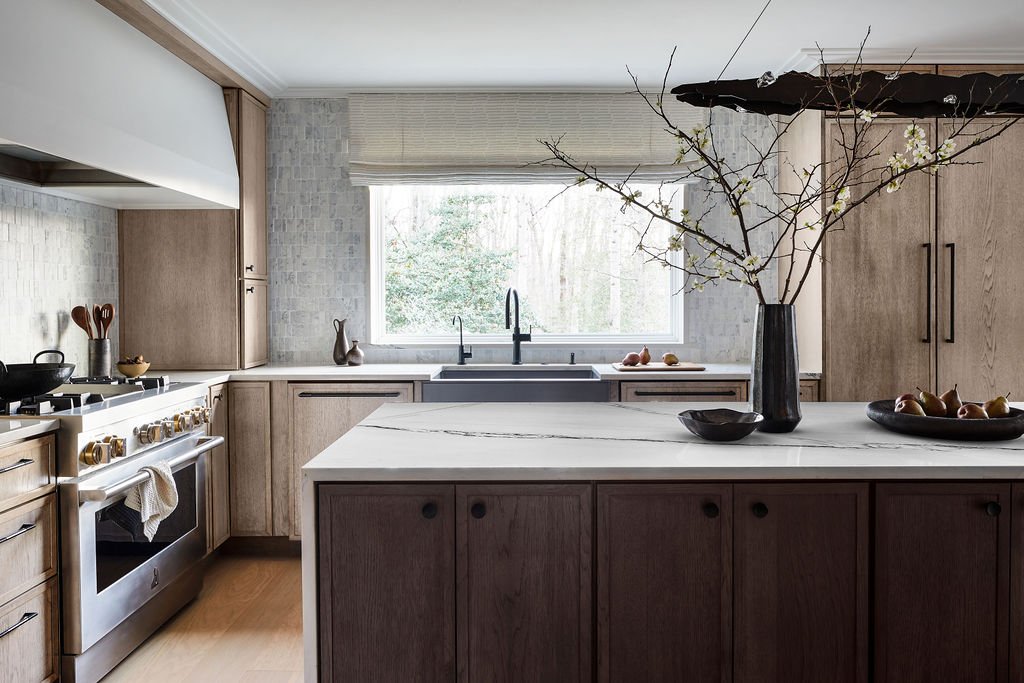
pheasant ridge
Warm, durable, neutral & textural
This 1980s brick home required a transformation to suit the needs of a family of four, along with their pets. The client's vision centered around a live edge wood island connecting the kitchen and dining area, exuding an industrial yet neutral aesthetic. Emphasizing durability and warmth, the redesigned space was intended to facilitate family gatherings and entertaining. Our team undertook a comprehensive renovation encompassing the entry foyer, stairway, dining room, living room, and kitchen, completing the project in a remarkable five-week timeframe.
Project Scope
Foyer, Living, Dining and Kitchen
Project Credits
Design: Ann Gottlieb Design
Photography: Angela Newton Roy
Location: Fairfax, VA
Size: 4,000SF









