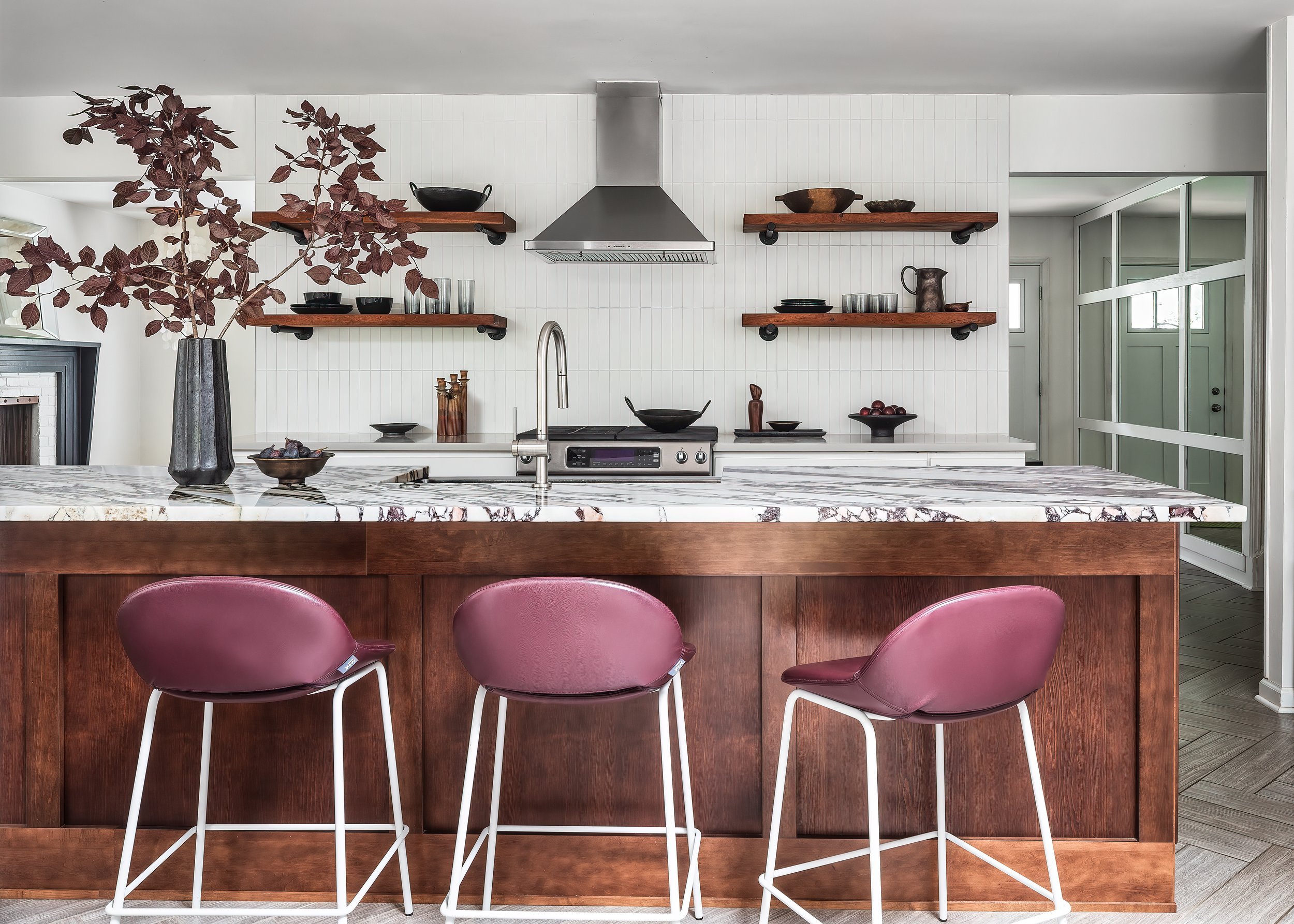
Shelton Renovation II
HAMILTON PART DEUX
We collectively decided to continue the Hamilton Renovation project and began with a thoughtful and minor refresh to the kitchen area. We chose to maintain the existing cabinets while adding in stylish, full-height pantry storage, replaced all of the hardware to give it a more modern look, and changed the countertops and backsplash tile for an updated aesthetic.
In addition, the basement living space, basement powder room, guest full bathroom and primary bedroom underwent a full-scale overhaul to enhance their functionality and appeal. Each room was strategically designed to evoke a completely different vibe based on how the family uses and interacts with the spaces!
project Scope
Kitchen, Primary Bedroom, Family Room, Powder Room, Full Guest Bathroom
project credits
Interior Design: Ann Gottlieb Design PLLC
Photography: Angela Newton Roy
Styling: Kristi Hunter












